Shottermill Junior School
Kitchen Ventilation and New Bauder Roof
Following a newly constructed warehouse building. G E Building Services was awarded the contract to build and complete all of the internal office areas within the main building. The works comprised of the construction of all of the internal stud partition walls with acoustic insulation and finished in tape and jointed plasterboard, specialist glazed panelling and suspended ceilings. Toshiba ceiling cassette air conditioning units fitted to the office areas with localised control. Installation of a new switchgear and localised distribution boards to supply power to the office areas, plant and equipment including electric heating, hand dryers and external lighting. Energy efficient LED lighting panels throughout to include fully compliant emergency lighting system. Installation of L3 fire alarm system to cover the office and warehouse areas. Mechanical works included the installation of an unvented hot water cylinder and pipework services to the ground floor toilets and kitchen and 1st floor toilets, kitchen and shower room. Carpentry works allowed for the installation of two kitchens and a ground floor toilet cubicle system to include vanity units and concealed cisterns and all internal fire doors, architraves and skirting boards. Decoration of all surfaces throughout, Altro Impressionist flooring to the toilets, kitchen and lobby areas and high quality carpet tiles to all other areas.
G E Building Services managed the whole project from the CDM Management element to liaising with the client on a day to day basis to adjust the scope of the project from the original based design from the Architect. With our flexible approach we were able to implement all of the client’s wishes to enable them to have the building constructed to suit their working requirements.
The project was completed within budget and to the client’s satisfaction allowing them to move out of their temporary accommodation and into the new offices.
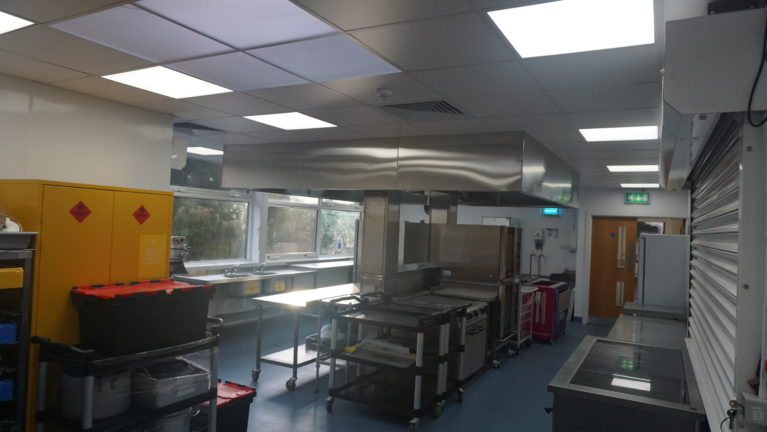
Kitchen Ventilation and New Bauder Roof
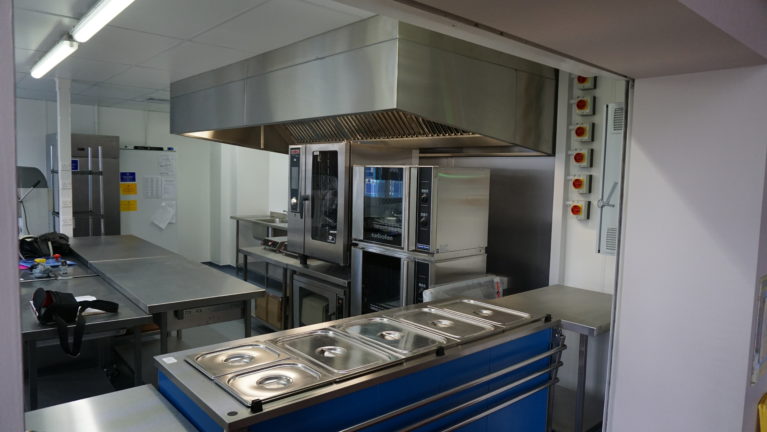
KItchen Refurbishment
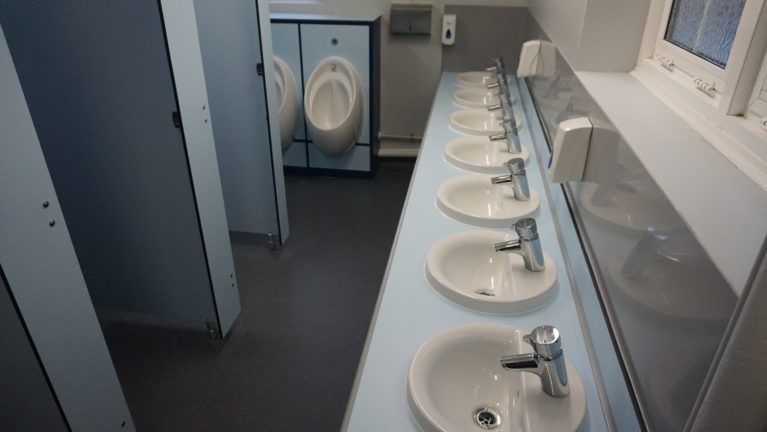
Boys WC Refurbishment
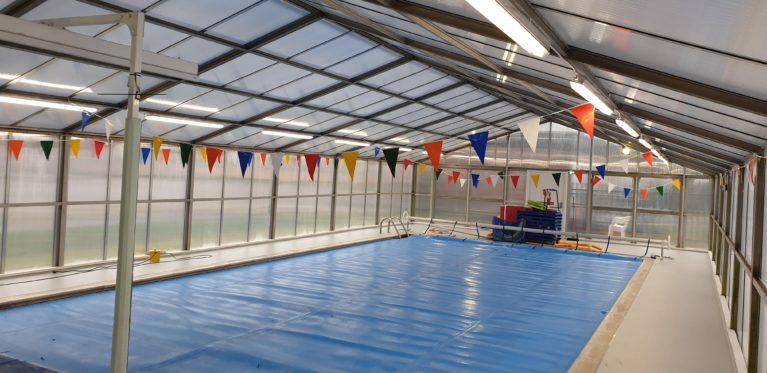
Swimming Pool Refurbishment
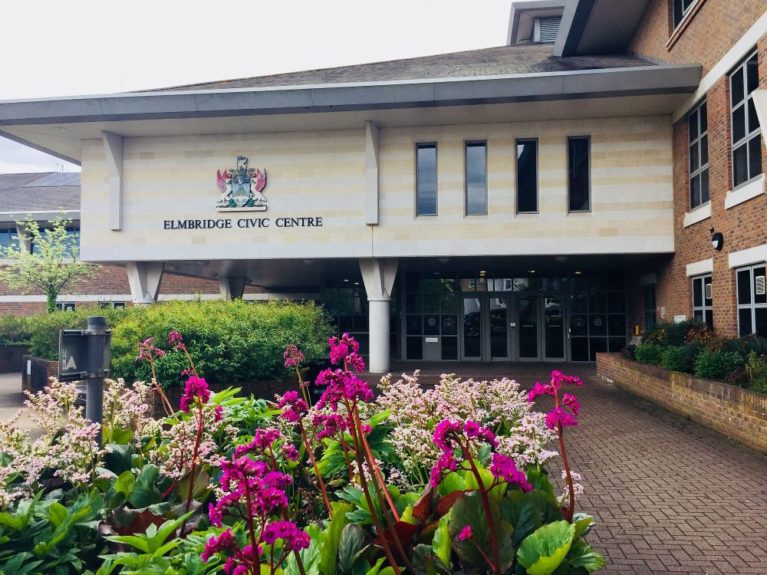
Elmbridge Civic Offices Washroom Refurbishments
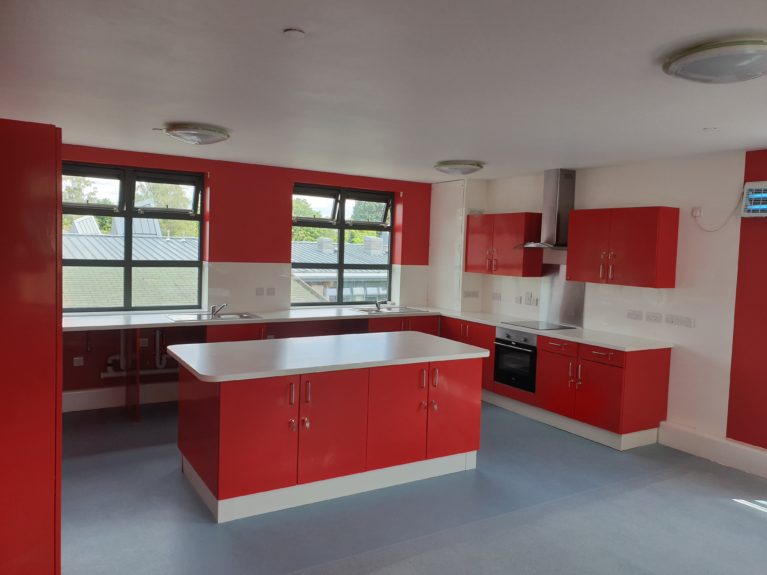
Kitchen Refurbishments
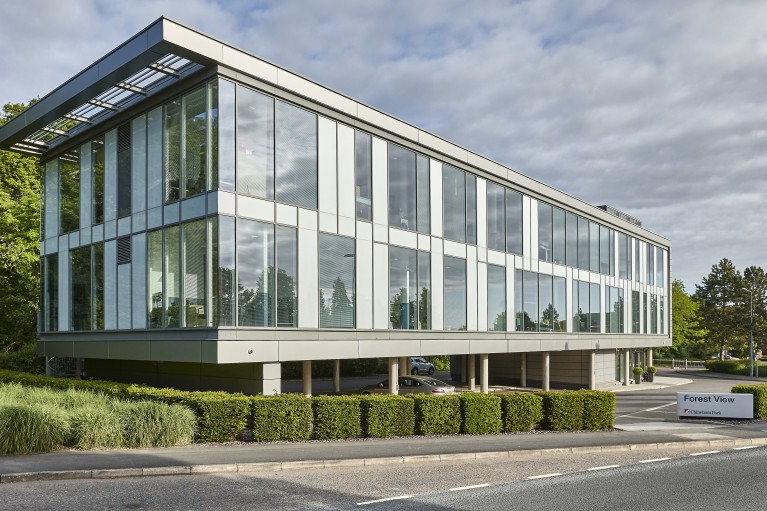
Internal Redecoration and Flooring
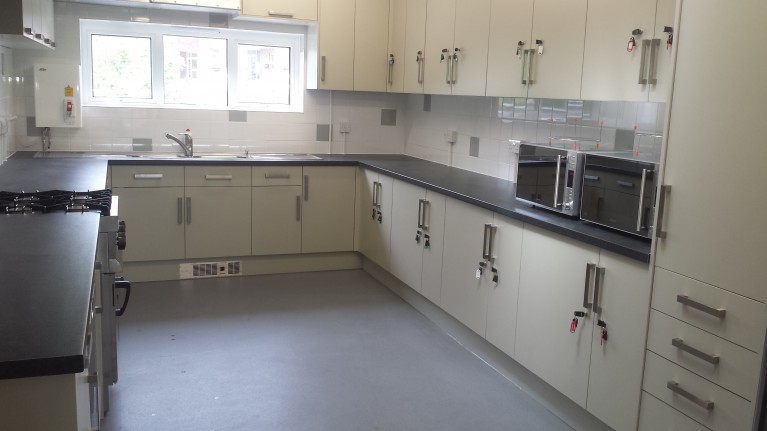
Fire Station Internal and External Refurbishment
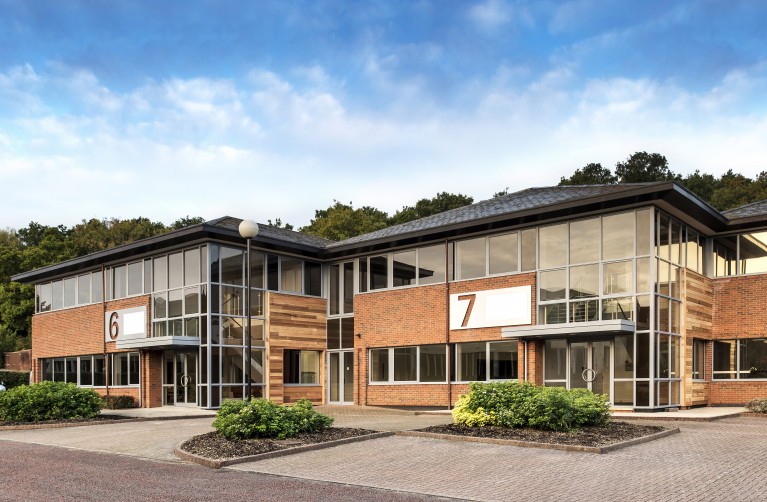
Full M&E Refurbishment and Fit Out Works
Call us on 01372 860899
Email us at info@gebuildingservices.co.uk