Shottermill Junior School
Kitchen Ventilation and New Bauder Roof
The project at Philip Southcote school involved total replacement of the existing pool canopy, replacement of the flat roof with a new Bauder roof, all new showers, WCs, DDA toilets, ventalation plant, new internal and external drainage, Altro safety floor throughout, complete rewire, new lighting to changing rooms and pool along with all new plumbing and heating to the changing room areas
Within the grounds of the school we set up a H&S compound to ensure the safety of all personnel on site
We installed a full scaffold over the pool area to give a safe working platform so that the roofing panels could be changed and fitted with relative ease
The old and dated changing rooms where stripped back and new mains drainage was installed to suit the new layout including the wetroom style showers, the addition of two DDA compliant WCs offered a fantastic up to date changing area for the school children
With the added improvements of fully automatic light and ventilation control to the changing rooms which where a great addition to the pool area.
Along with a new Bauder flat roof, Altro Aquarius safety flooring was laid throughout the changing rooms and around the pool side
To satisfy local building control a perimeter Acco drain was installed and connected to the local storm drainage to ease any concerns of build up of rain water around the external walls of the pool
The appearance of the completed works and functionality of the new enclosure, mechanical and electrical services really gave the school all of the requirements they needed to bring the pool area bang up to date
The school were kept up to date with the progress of the project and were able to decide on colour schemes to help them put their own stamp on the finished works
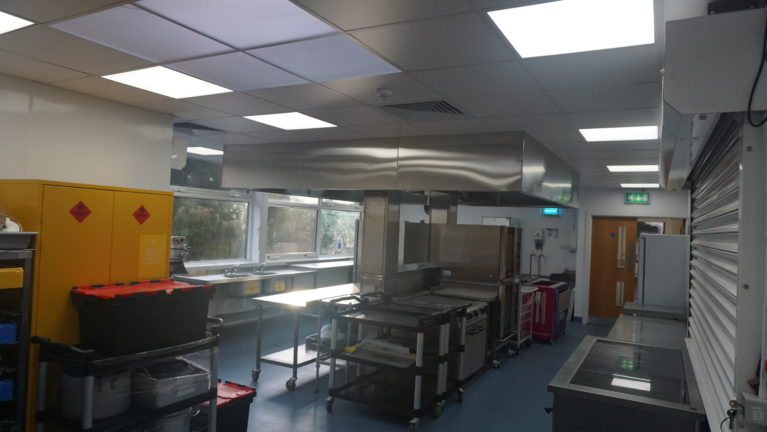
Kitchen Ventilation and New Bauder Roof
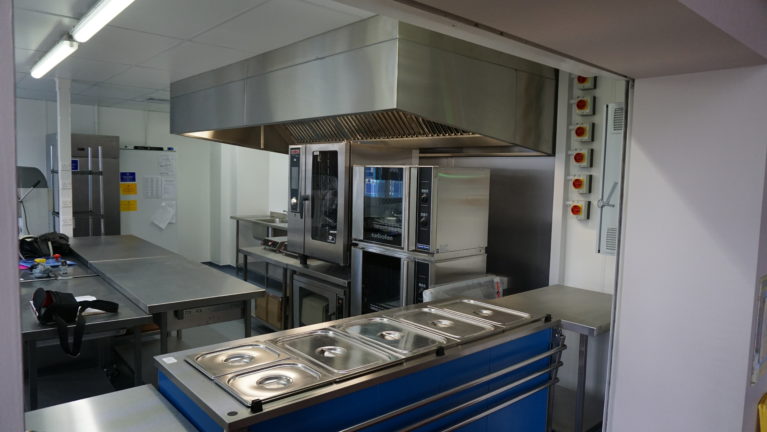
KItchen Refurbishment
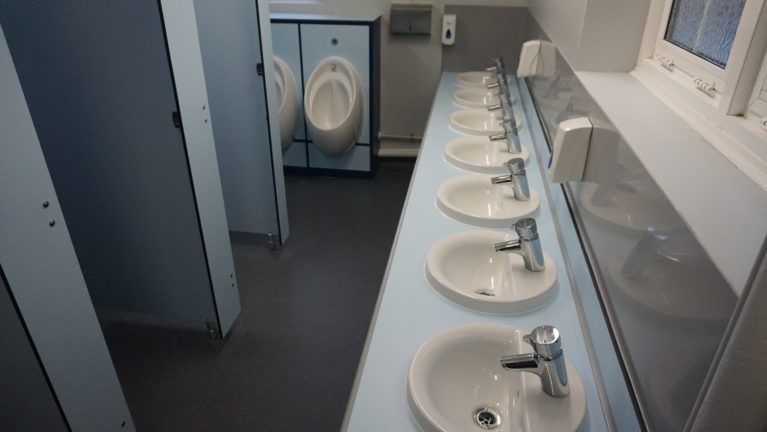
Boys WC Refurbishment
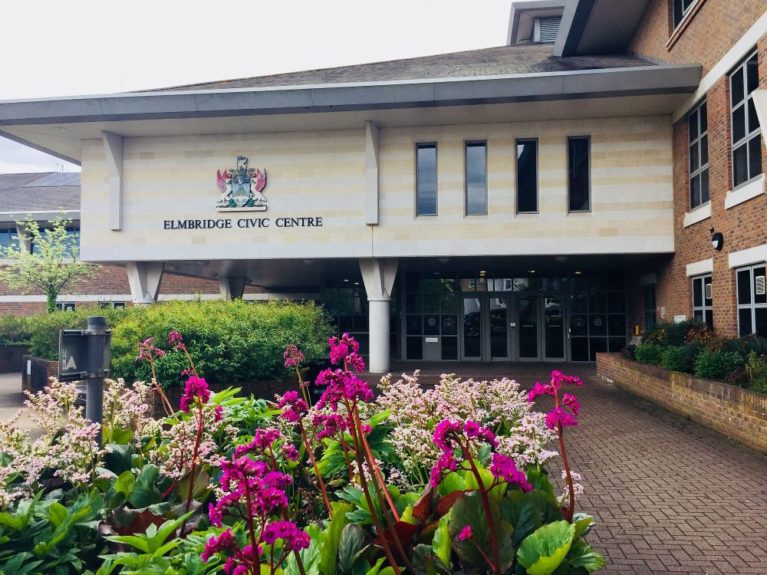
Elmbridge Civic Offices Washroom Refurbishments
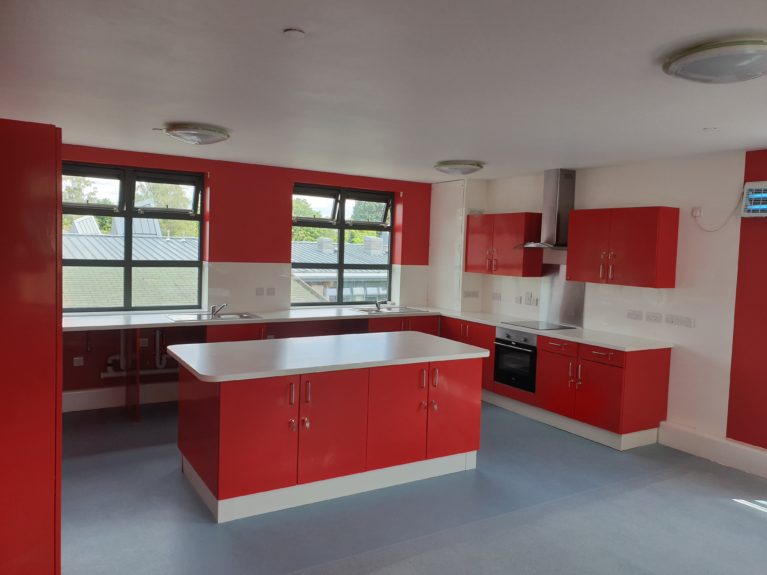
Kitchen Refurbishments
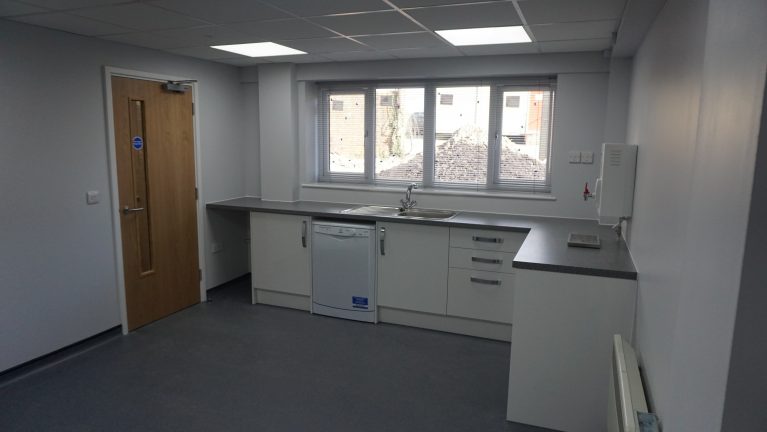
New Build Internal Office Fit Out
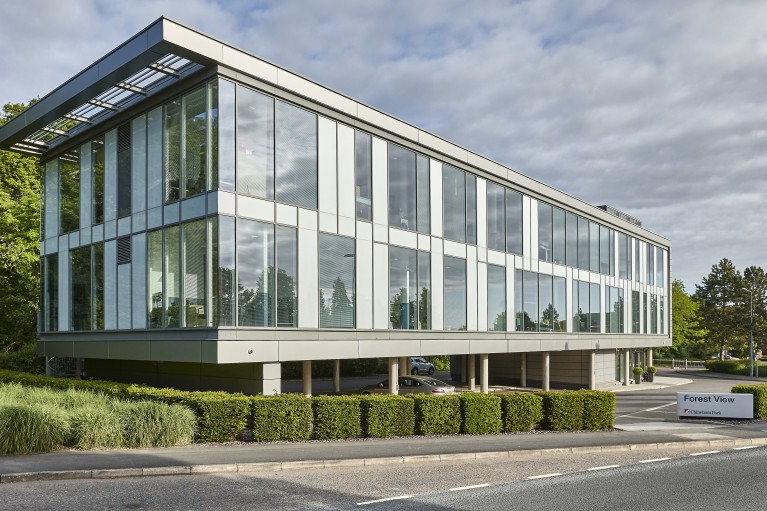
Internal Redecoration and Flooring
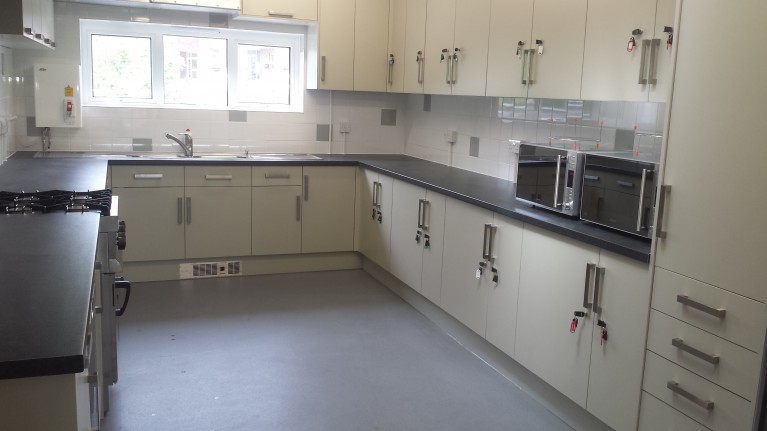
Fire Station Internal and External Refurbishment
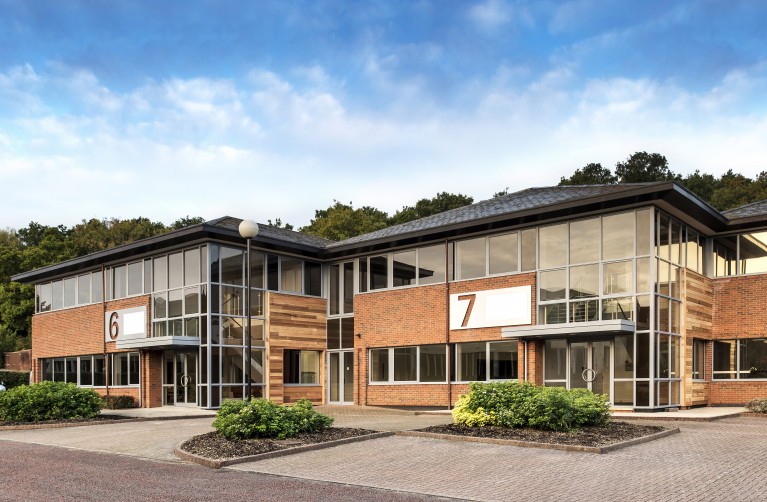
Full M&E Refurbishment and Fit Out Works
Call us on 01372 860899
Email us at info@gebuildingservices.co.uk